Services
Infacade Corporation specializes in engineering services for architectural façade systems. We support glazing contractors, manufacturers, and developers by producing precise shop drawings and performance calculations that ensure code compliance and constructability.. Also, works with standards products like NOA, Florida approvals
Services
Infacade specializes in the design
ENGINEERING SERVICES
Our Engineering Services Include the Following:
STRUCTURAL ANALYSIS – CALCULATION

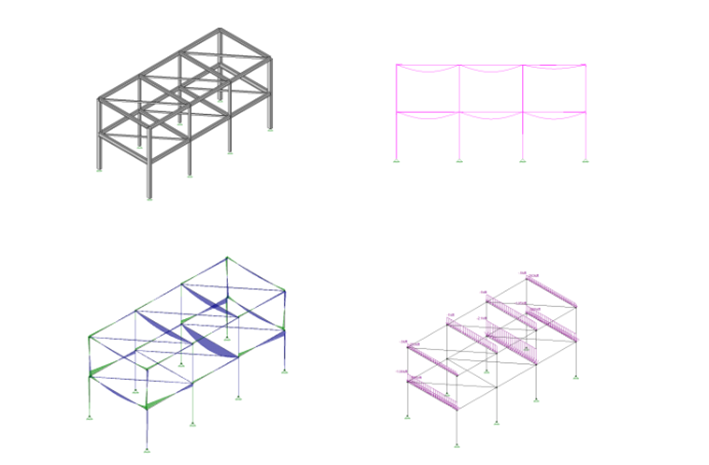
THERMAL PERFORMANCE ANALYSIS
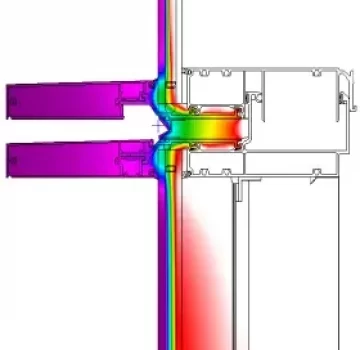
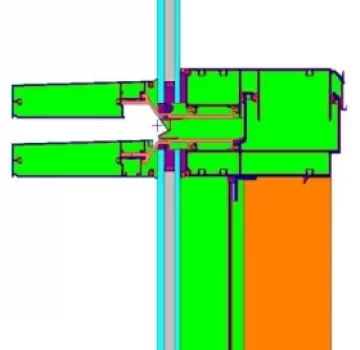
These models are create using software programs developed by Lawrence Berkley National Laboratory (LNBL): Therm7 and Window7. These programs implement the Finite Element Method (FEM) for simulation combined steady state heat conduction and radiation. Under the conditions indicated, the program shows the spatial distribution of temperature, which is compared to interior air temperature (dew point) and relative humidity of the interior. The condensation is predicted to form on surfaces that exhibit lower than dew temperature. Solar Heat Gain Coefficient is calculated per the area weighted method cited in NFRC Procedure 200-2020 section 4.7. Thermal transmittance is calculated per the area weighted method of ISO150999 Sec. 4.14 as cited in NFRC Procedure 100 for determining the thermal transmittance of fenestration products.
Our simulators are NFRC certified
ACOUSTIC PERFORMANCE – INSUL PROGRAM
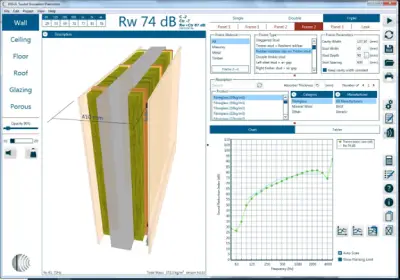
VISUAL AND PERFORMANCE MOCKUP – SHOP DRAWINGS
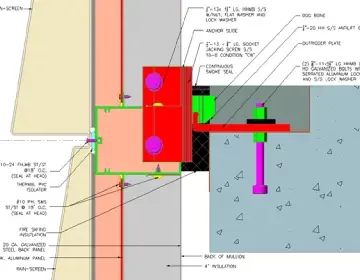
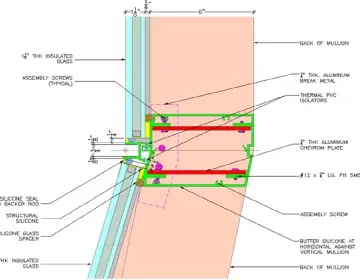
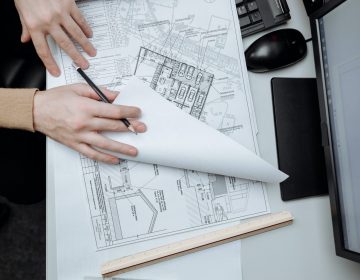
• 2D AND 3D FABRICATION: USING AUTOCAD AND INVENTOR
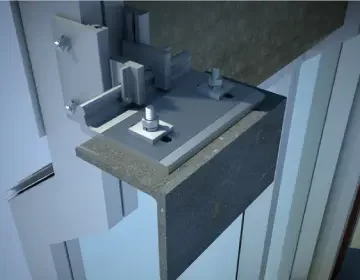
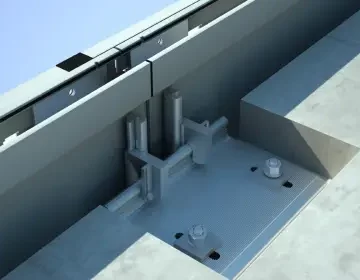
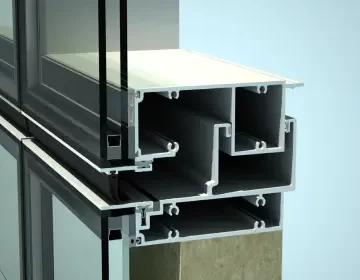
MATERIAL REQUEST – SHIP LOOSE ITEM – RELEASES

Once the project is fabricated, our engineers count all the material needed to make assemblies in the shop. Also, our team count all materials that will be needed for the installation on the field (Flashings, Fasteners, Insulation, Sealant, etc)
BIM MODEL COORDINATION: USING REVIT, Glue360 AND NAVISWORKS
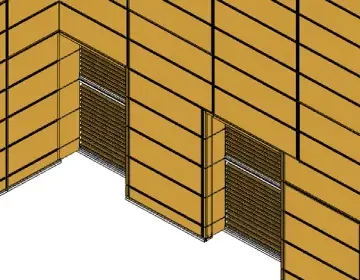
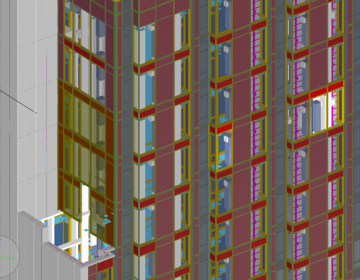
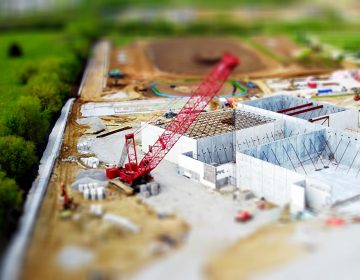
BIM coordination is a MUST to avoid interferences with other disciplines before installation. Making decisions over field issues in advance is now possible
FIELD AND FIX – AS BUILDS
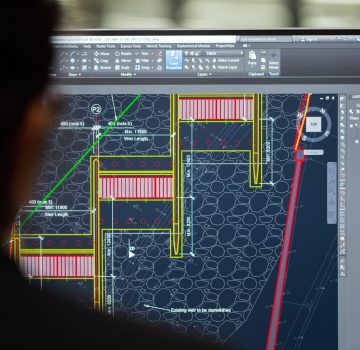
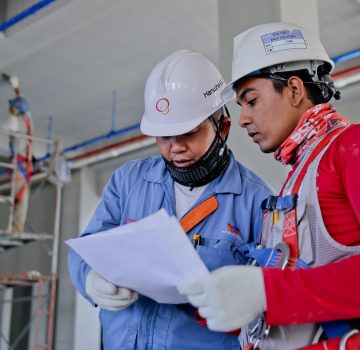
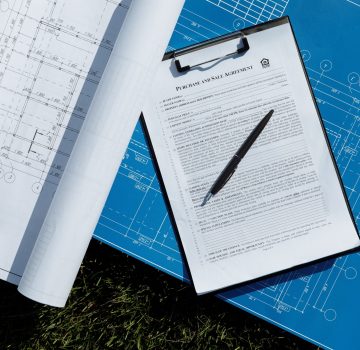
• One-time Product Approvals
• Miami-Dade County Approvals
• Florida State Approvals
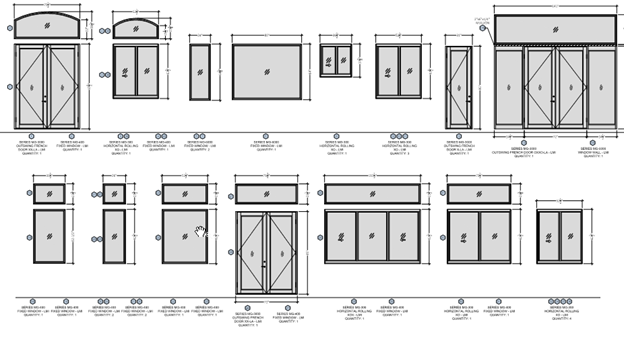
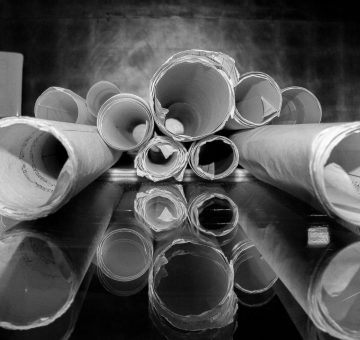
• Structural Inspections
• Structural Design Plans
• Construction Plans
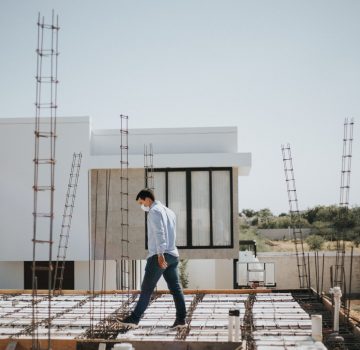


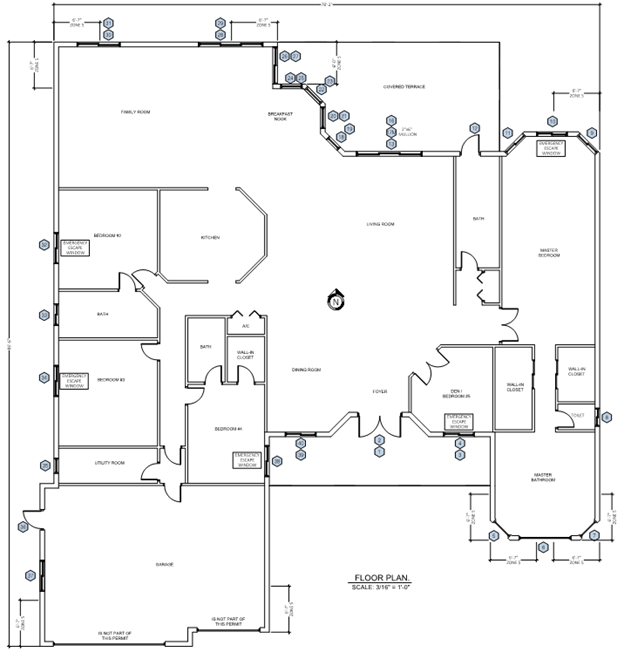


Windows and Doors replacement
Our residential services start with your ideas of making your house secure and beautiful by
changing your old windows for a NOA certified impact window and doors.
The process is very simple; and start with:
First step, filling the quote request window with the project’s address and some basic
information.
Second, receive a call to discuss you project details and set a date to receive a specialist to
evaluate your options and measures project’s openings.
Third, we quote your project with high quality and reliability companies to get the best price
for your project
Fourth, we generate planes for your house and submit to city for approval.
Lately, our installed associates do the best part of the project which is the final product
installation.
