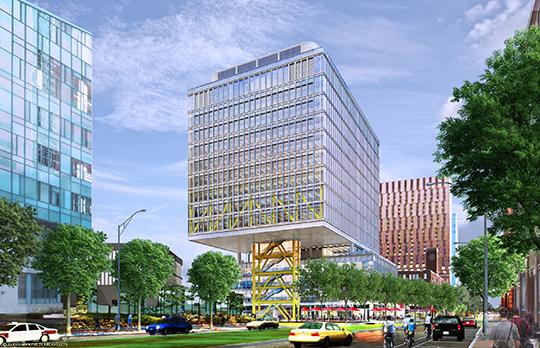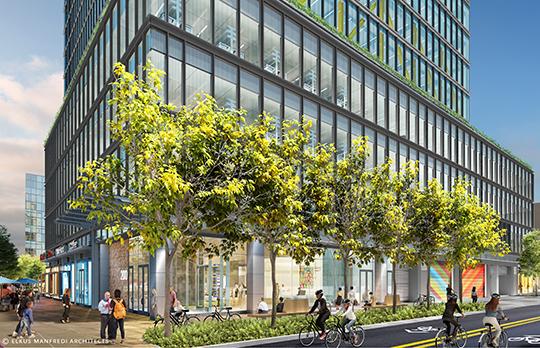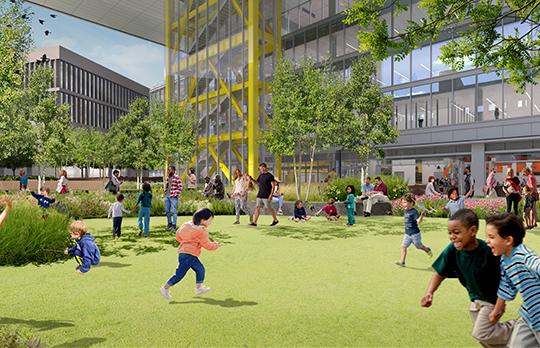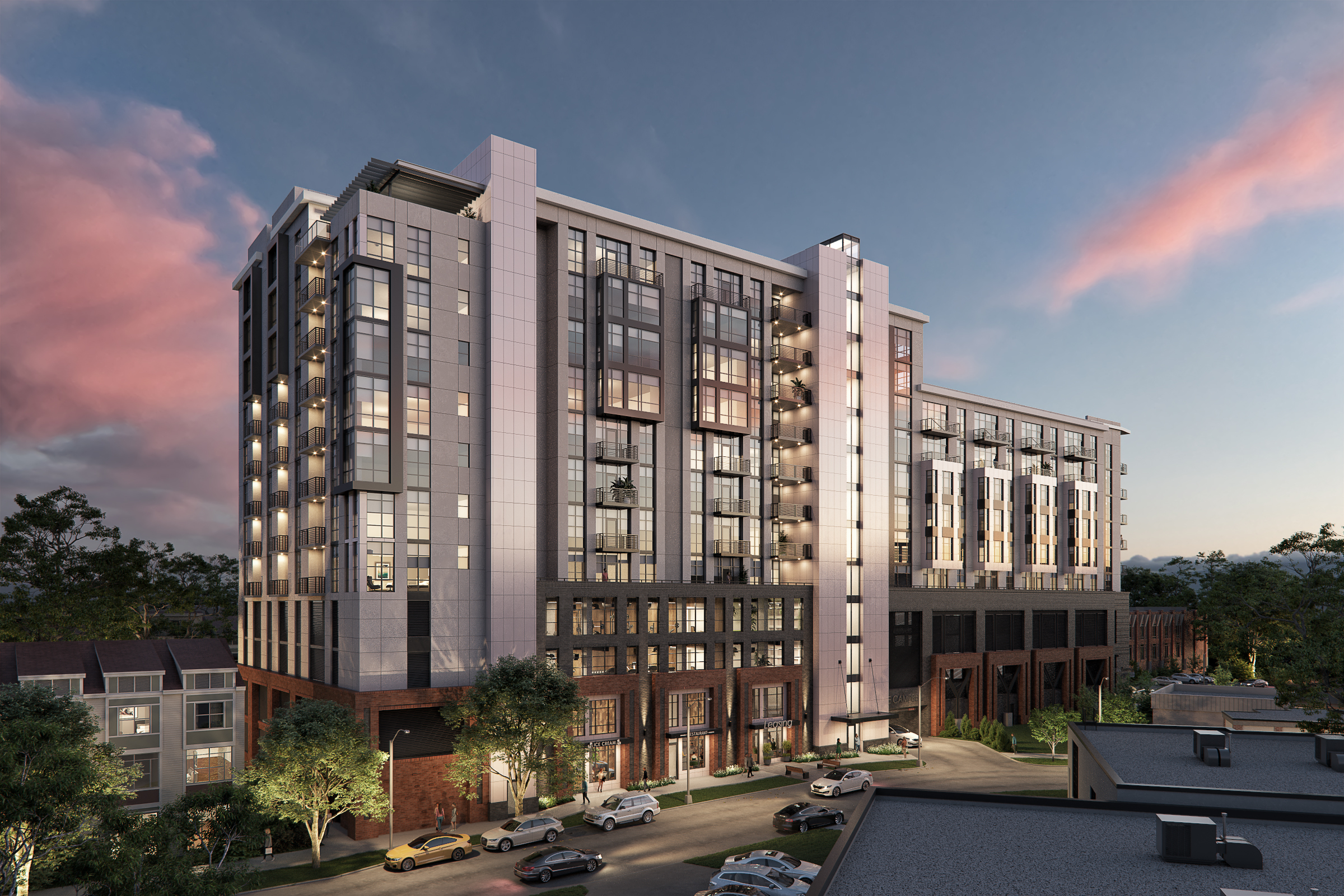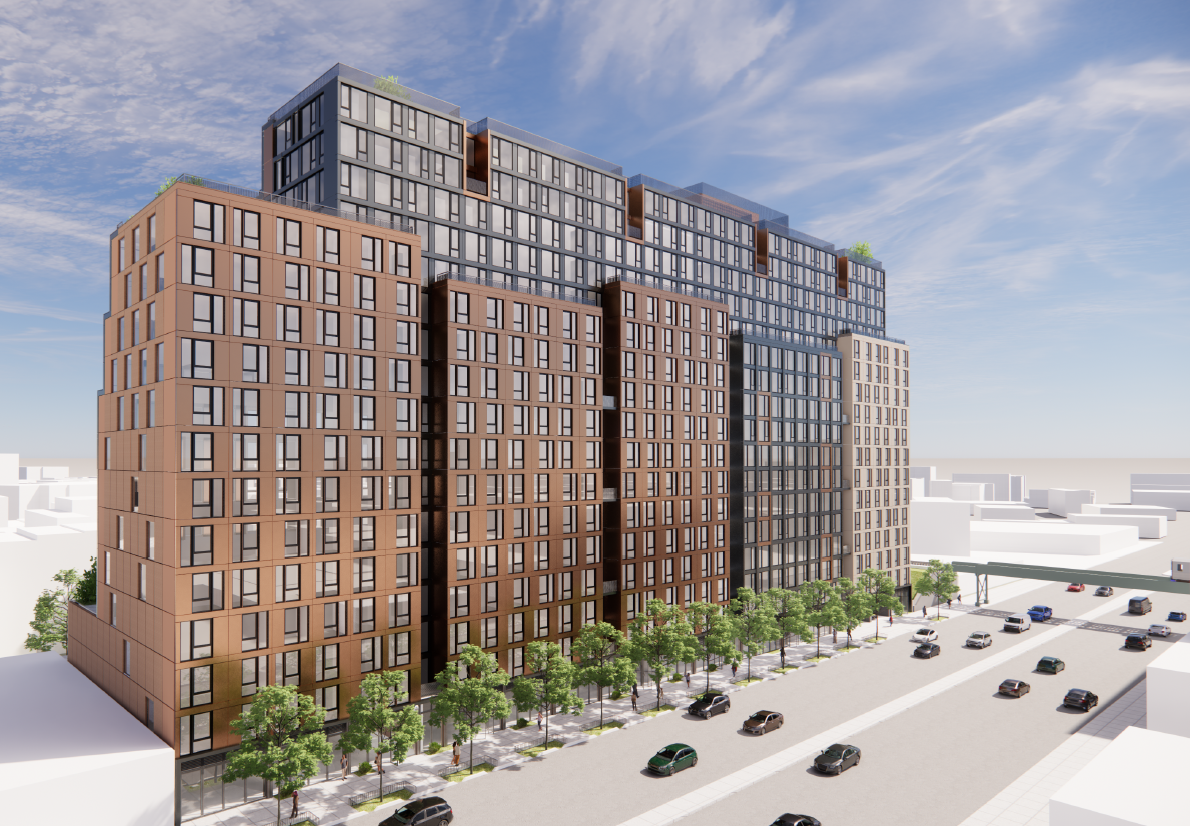
Year
2030
Facade Area
sq ft
Location
Cambridge, Massachusetts
Market
Height
13 STORY ft
The new mixed-use building at 200 Main Street in Kendall Square, currently under construction, is an exciting addition to the area. Here are some key details about the project:
- Location: 200 Main Street, Kendall Square, Cambridge, Massachusetts.
- Design: The building features a bold architectural design with two stacked volumes offset at a 90-degree angle. The larger volume cantilevers to frame the open space below. This design complements the existing ensemble of buildings developed by MIT in the South of Main (SoMa) area.
- Purpose: The 13-story building will house commercial laboratory and office spaces, as well as ground-floor retail opportunities.
- Public Realm: The design emphasizes transparency and access, creating a generous public realm alongside the building. It encourages pedestrian and bicycle flow, enhancing the overall experience for visitors.
- Identity: The building aims to assume a distinct identity, marking an important entrance into Cambridge and MIT.
- Parking: 200 Main Street will include underground parking facilities, accommodating both long-term and short-term bicycle parking.
- Recent Activities: The old Eastgate tower has been demolished, and construction of the below-grade parking garage is underway.
Image credits: Courtesy Elkus Manfredi Architects
Owner
Maureen McCaffrey (MITIMCo), Lynne Thompson (MITIMCo)
General Contractor
Moriarty, Winchester, MA
Architect
Elkus Manfredi Architects
Awards
Best of Design Award for Facades
The Architect's Newspaper, 2018
Design Award - Specialty Construction
USGlass Magazine, 2020
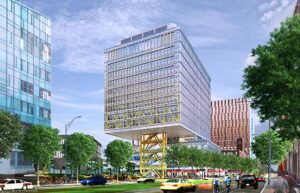
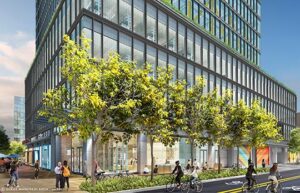
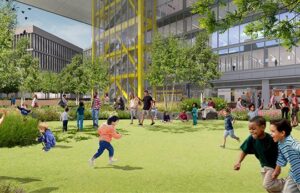
More Projects

