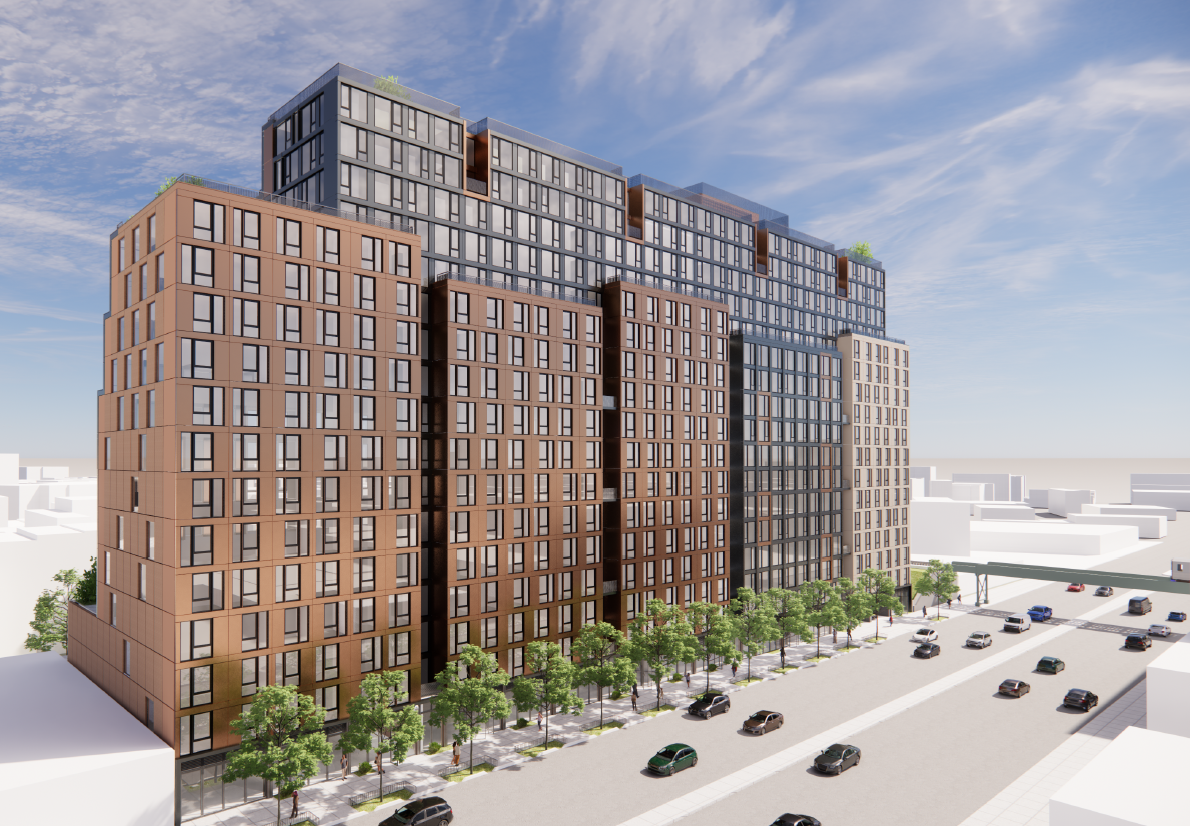The new construction would consist of a 21-story mixed-use tower. Rising 255 feet, the building will hold 9,400 square feet of retail space and 178 residential units. The apartment mix will comprise 70 studios, 68 one-bedrooms, and 40 two-bedroom residences. Additionally, 53 parking spaces will be provided.
InFacade’ scope of work include Thermal analysis: U-value calculation, Condensation resistance, SHGC and VT.
