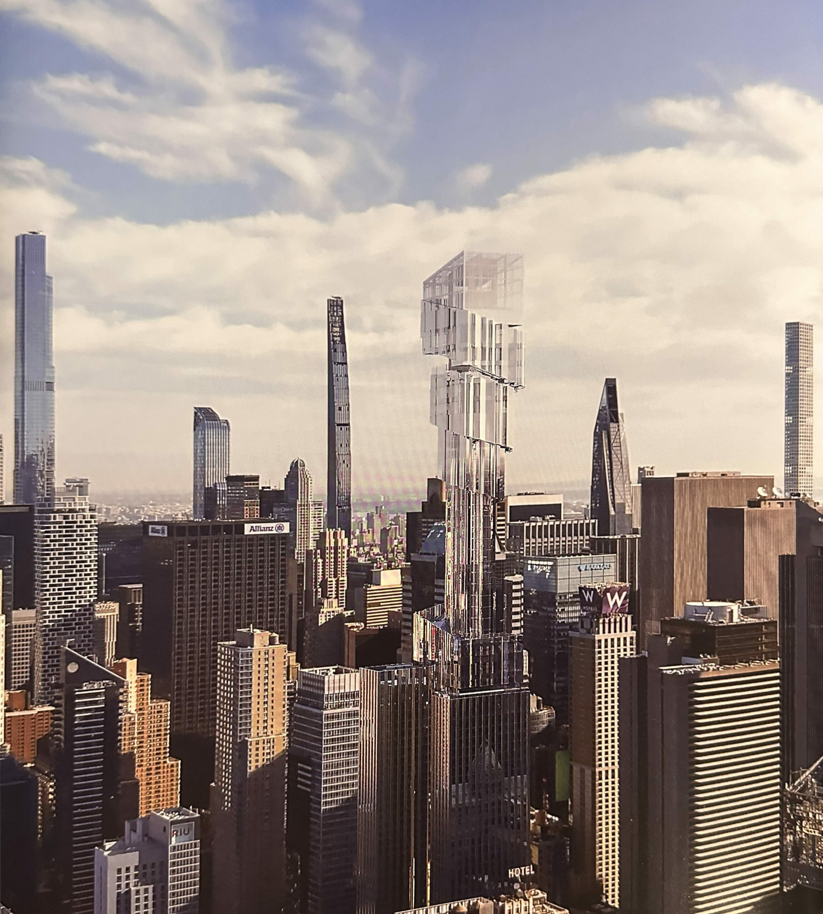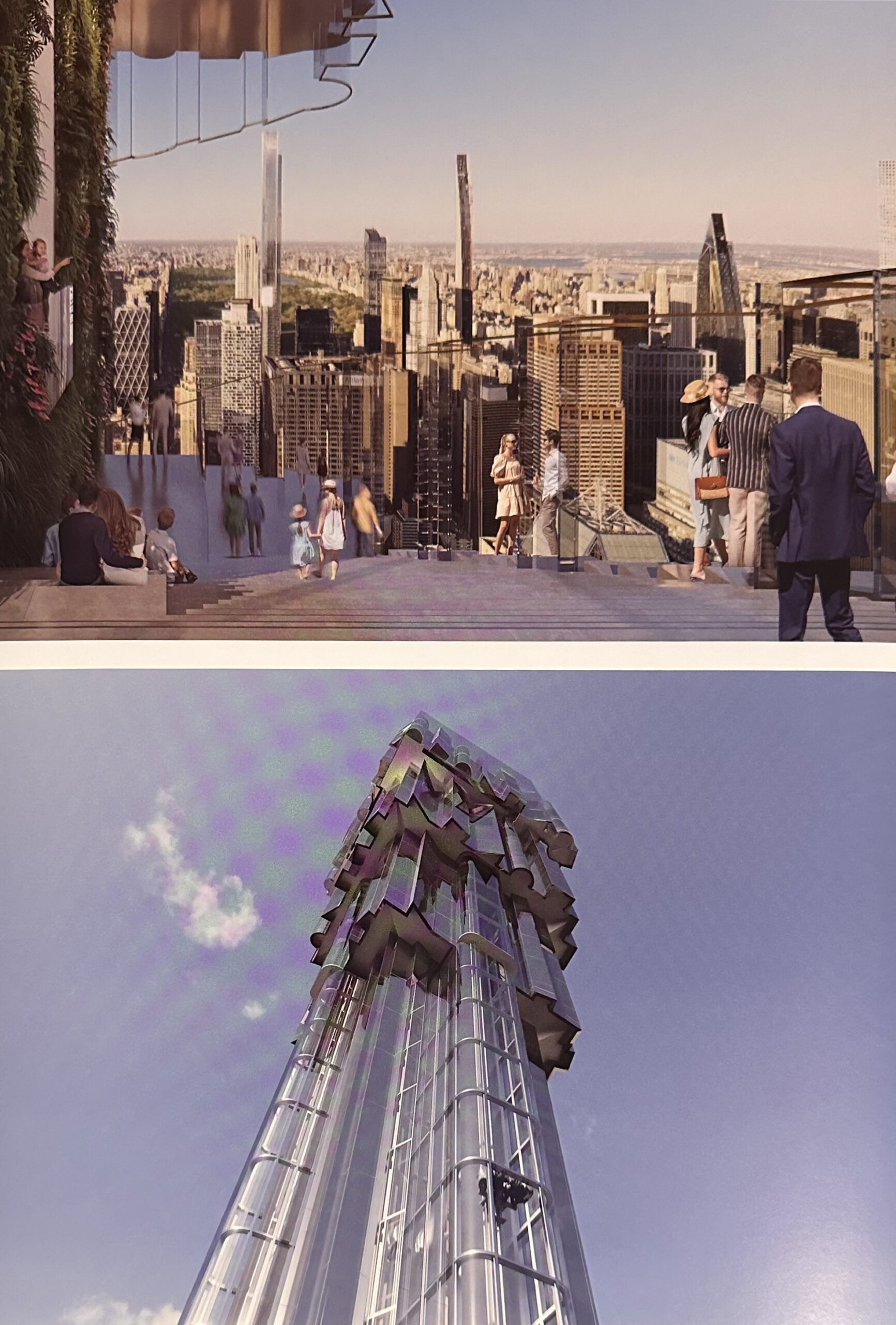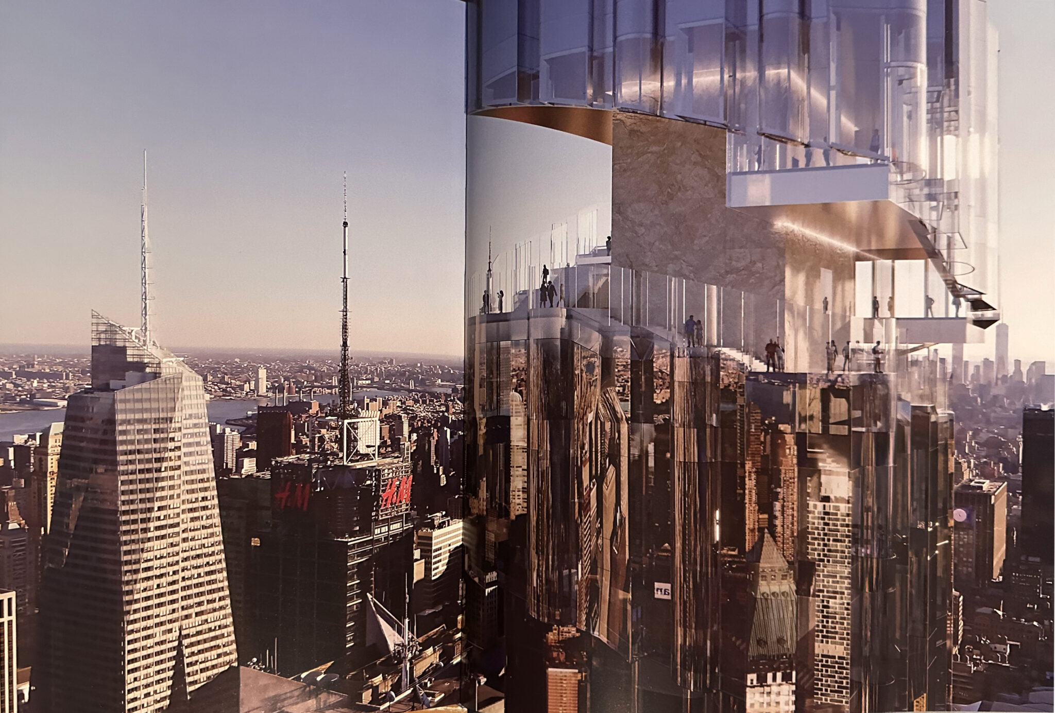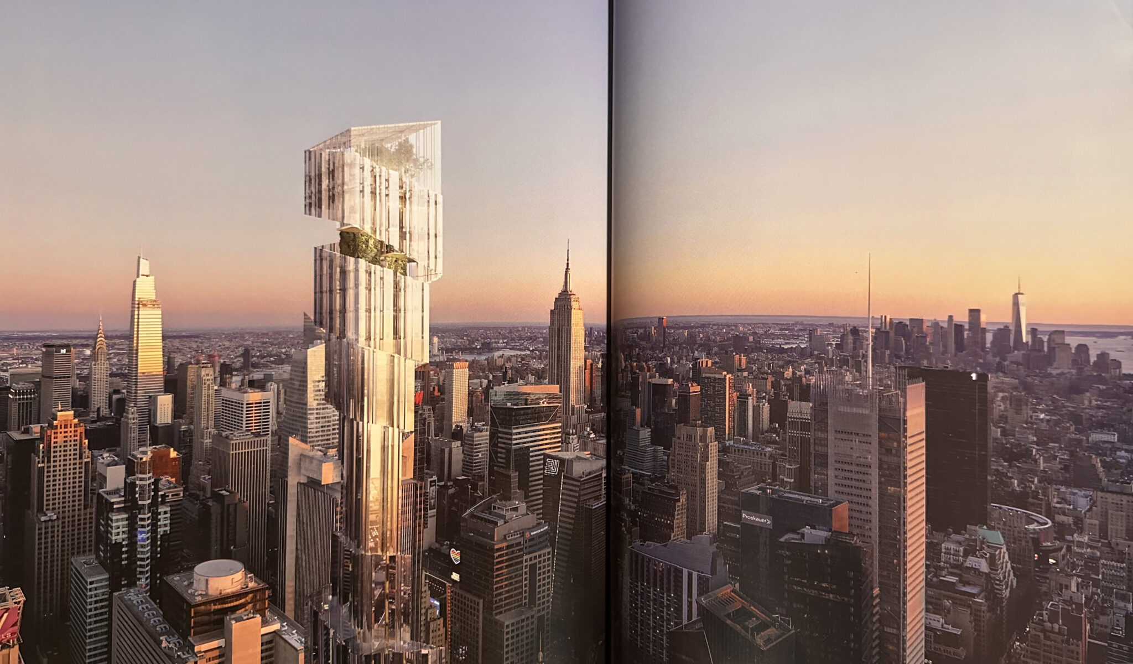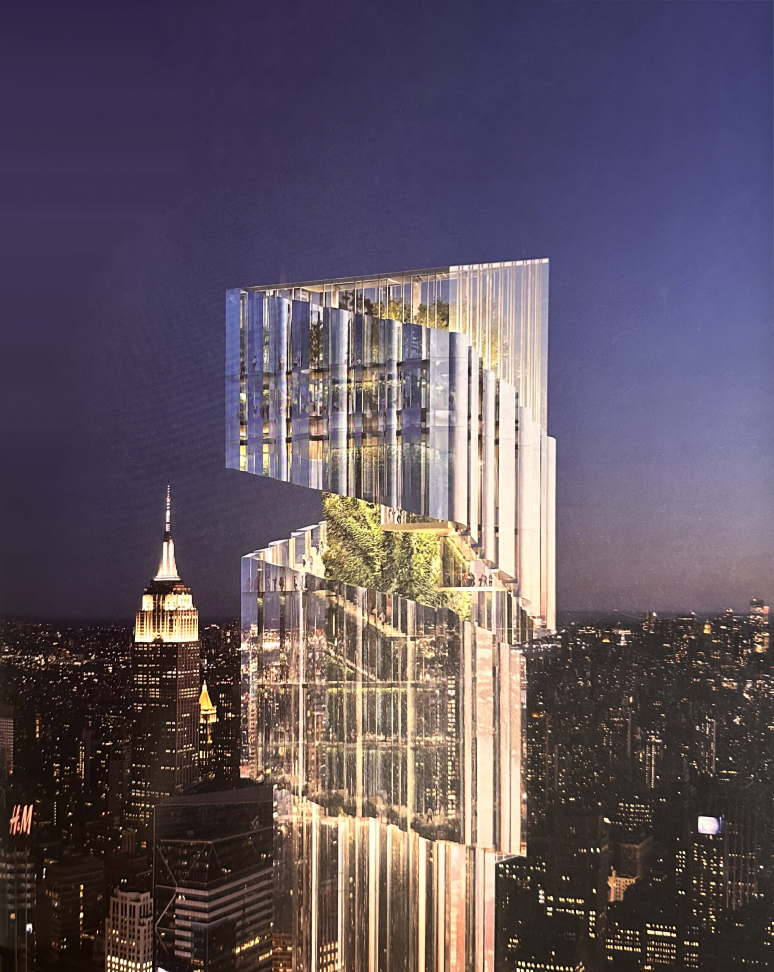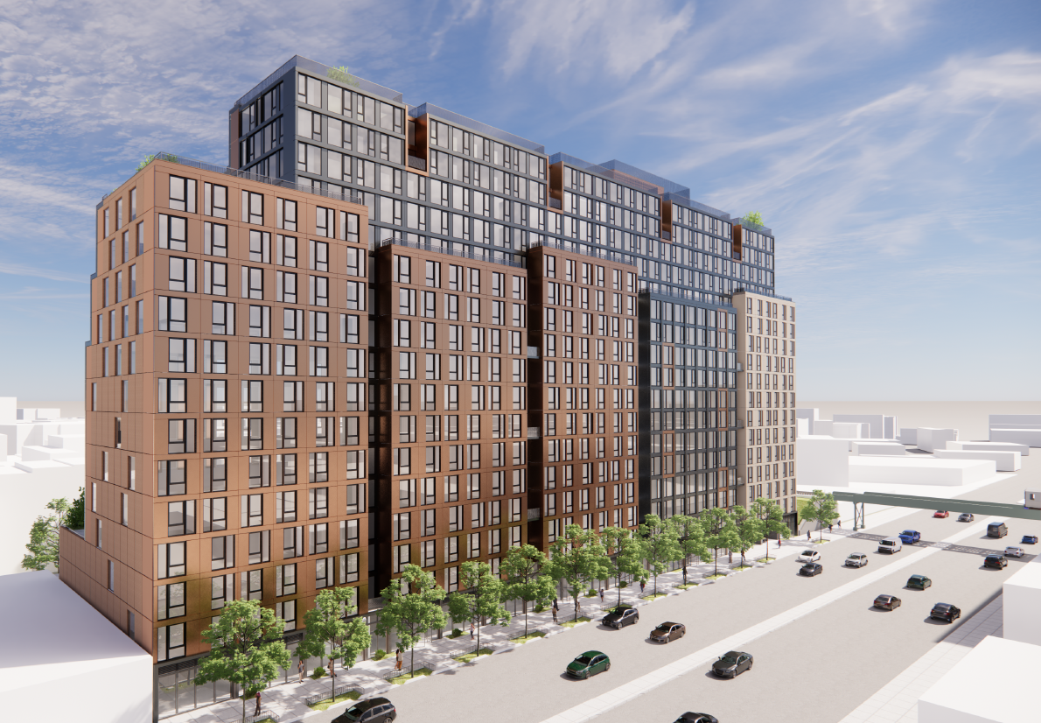
Year
Facade Area
Location
Market
Height
The 52 story, supertall skyscraper that will yield 776,000 square feet with an 825-room hotel in the tower base and an upper observatory spanning four floors with a drop ride attraction.
Also contain retail space, two upper restaurant floors, and a pool deck. The top observatory floor will serve as an exclusive VIP space. Lendlease is listed as the general contractor, WSP is the structural engineer, and Ancora Engineering is handling the excavation and drilling for the foundations of the property, which is located between West 45th and 46th Streets.
The hotel portion will rise with a conventional massing and contain most of the floor space. Above a midpoint setback, a stem-like structure gradually cantilevers out with successively wider floor plates and culminates in a sloped mechanical crown. The façade on the upper levels features an irregularly corrugated design, adding to the unconventional appearance of the building.
InFacade’ scope of work include Thermal analysis: U-value calculation, Condensation resistance, SHGC and VT.
Rendering of The Torch at 740 Eighth Avenue by ODA and SLCE Architects. Photo by Michael Young
Architect
SLCE Architects

