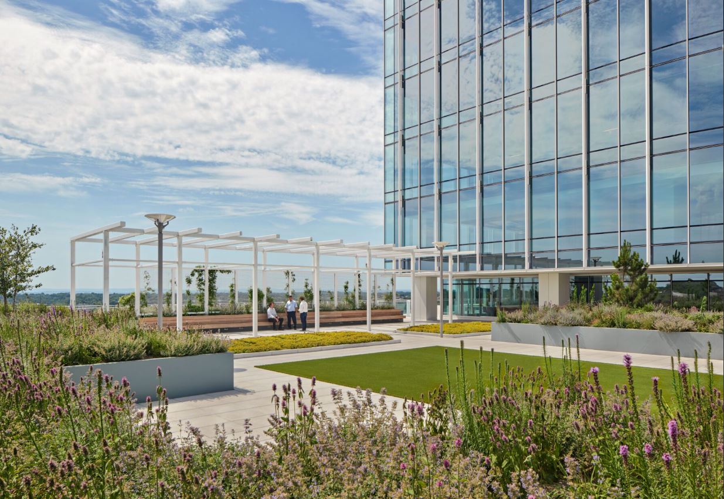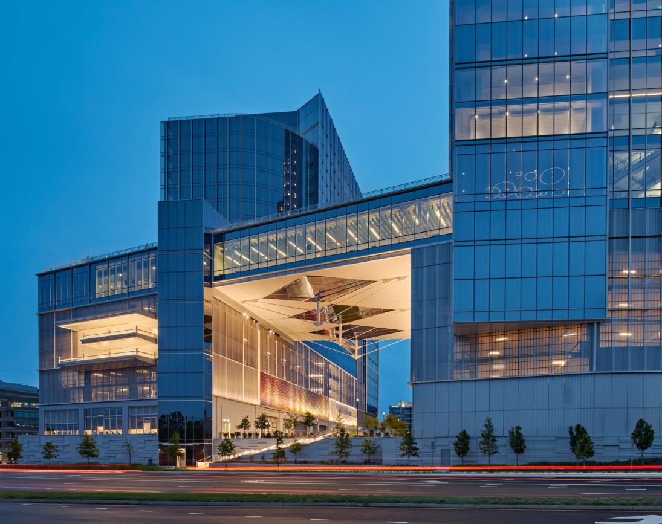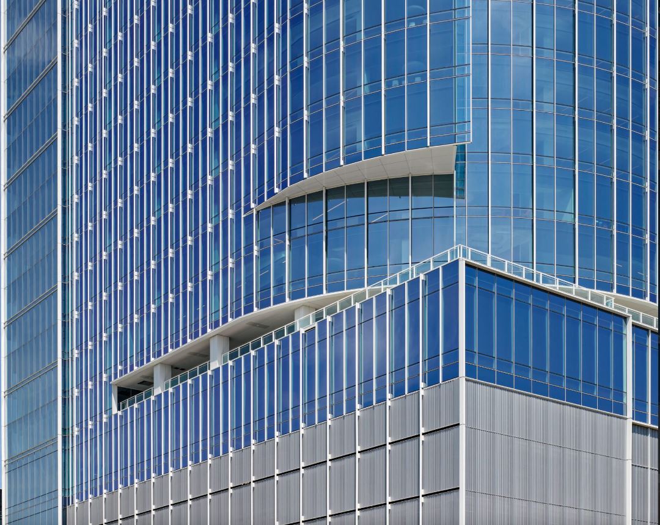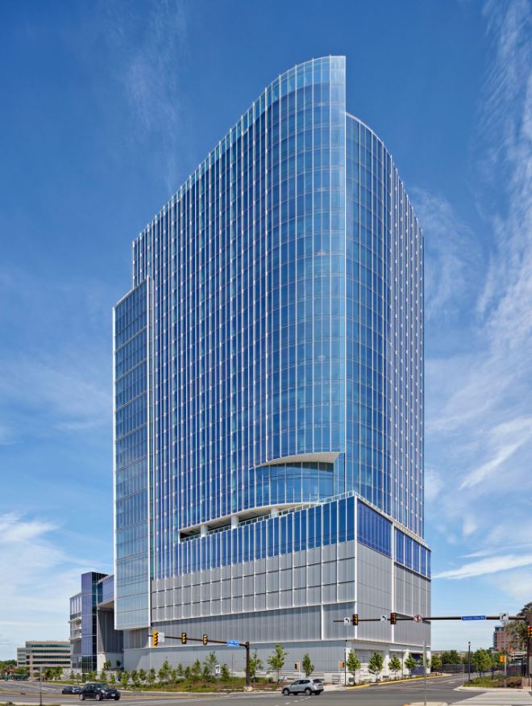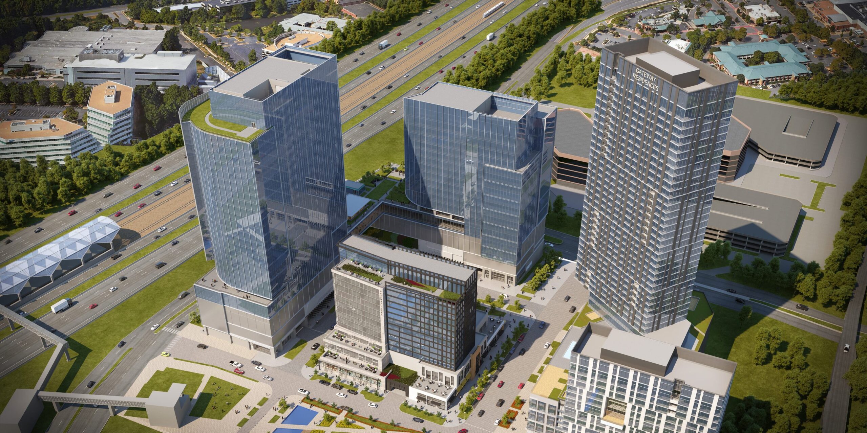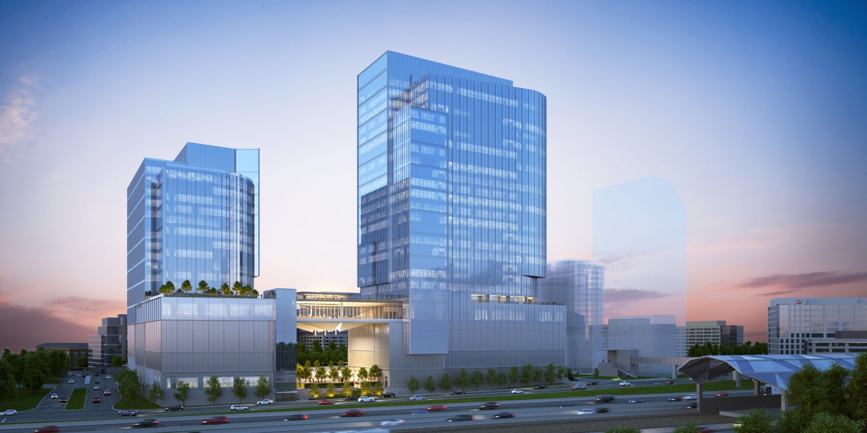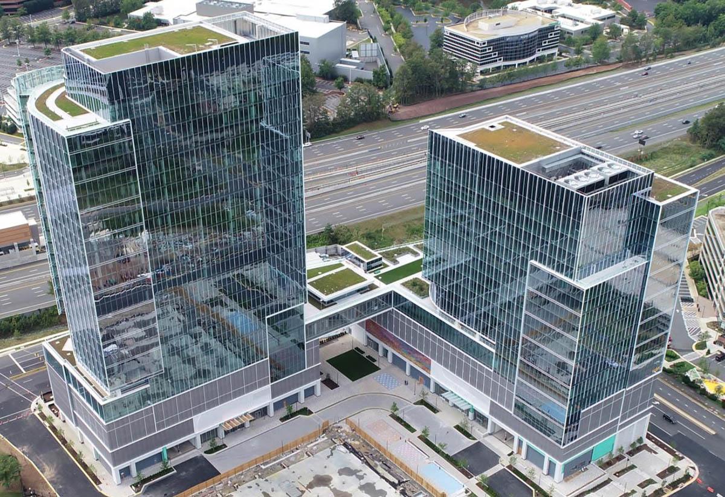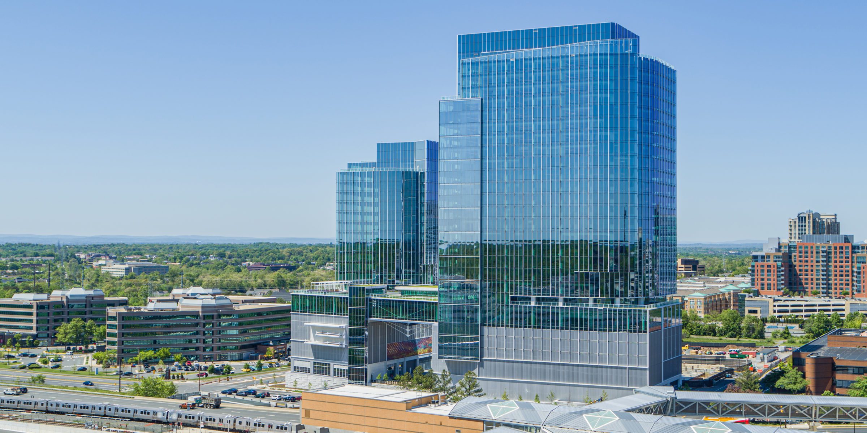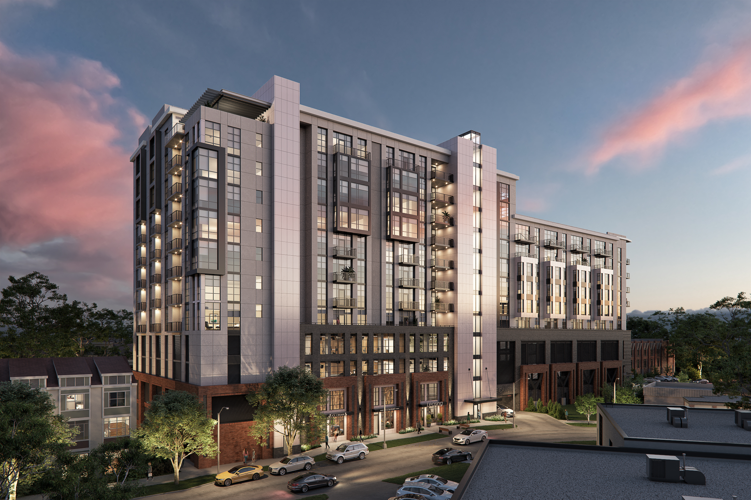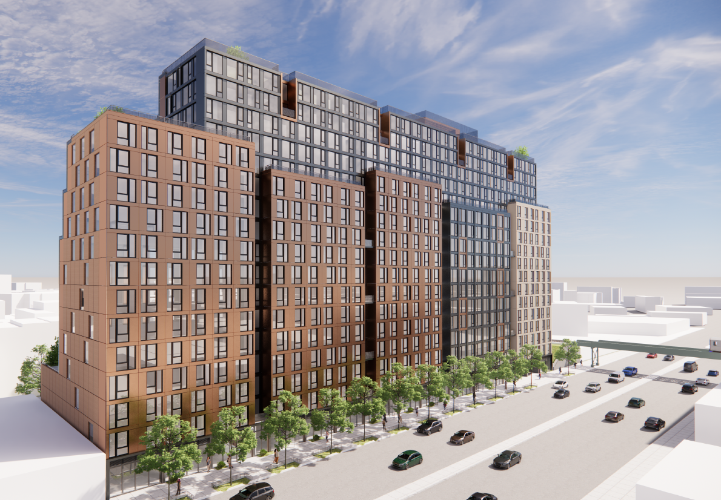
Year
Facade Area
Location
Market
Height
Reston Gateway will be mix of office, retail, restaurant, hotel, and residential spaces on eleven acres of land located in the Reston Town Center immediately north of the new WMATA Metro Station.
The project, which is located adjacent to the future Reston Town Center Metro Station, includes two office towers, street retail, and a shared below-grade parking facility.
2000 Opportunity Way is a 28-story, 800,000-square-foot office building, including 7,000 square feet of retail space and a six-level parking structure. 1950 Opportunity Way is a 20-story, 623,000-square-foot office building with 7,000 square feet of retail space and a six-level parking structure.
InFacade’ scope of work include Thermal analysis: U-value calculation, Condensation resistance, SHGC and VT.
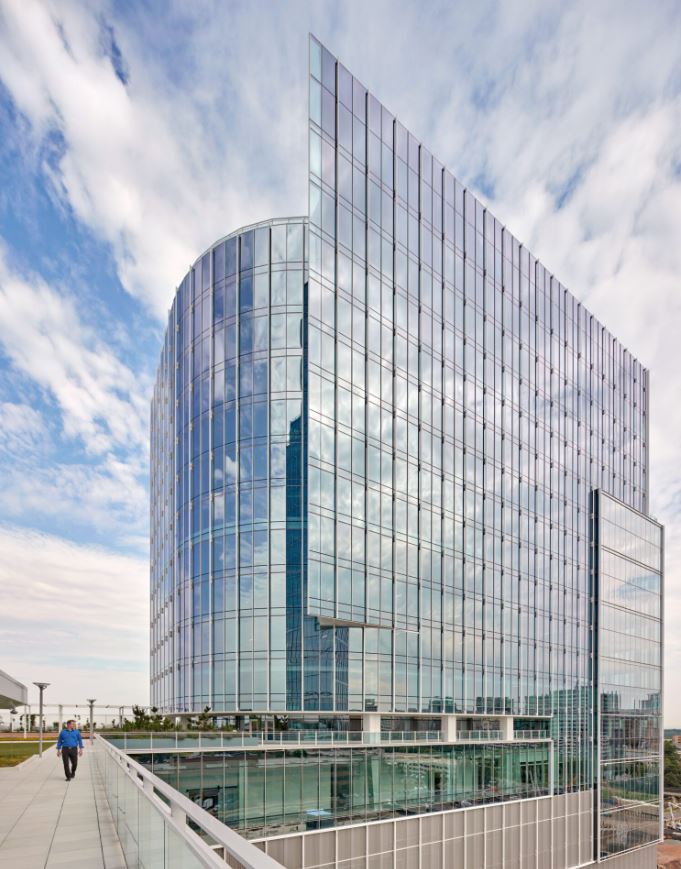
Architect
Duda Paine
Engineer
Arup
Facade Consultant
Arup
The masterplan includes over 4.4 million GSF of development ranging from corporate office buildings, residential towers, and multiple hotels on an urban street network and block grid. Open spaces are the major organizing feature of the new community with 6.25 acres of passive, active, and recreational areas including a central 1.38 acre park with plazas and greenspaces, as well as connections to the Washington and Old Dominion Trail.

