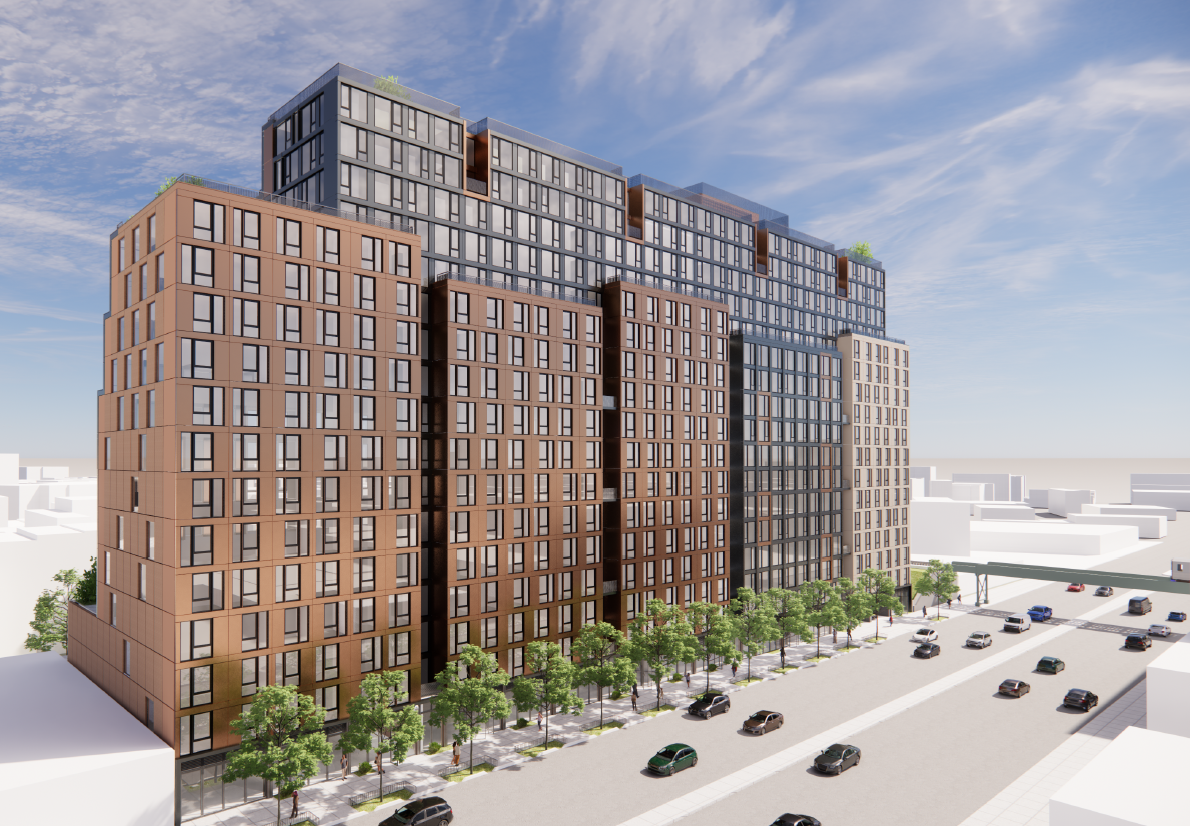This building is a multifamily and co-living/student housing project in the heart of the South Loop is an entirely as-of-right 200,000 sq. ft., 19-story development with 164-units & 368-bedrooms, 3,160 sq. ft. of ground floor retail, 80 spaces of residential dedicated parking, and three-stories of rooftop amenities encompassing ~20,000 SF of enclosed and outdoor terrace space, including an infinity pool and hot tub that overlook the downtown skyline and Lake Michigan, a half-court basketball court, 2,000 SF of co-working space for residents, a 2,500 SF fitness center, and a 3,000 SF lounge.
InFacade’ scope of work include Thermal analysis: U-value calculation, Condensation resistance, SHGC and VT.
