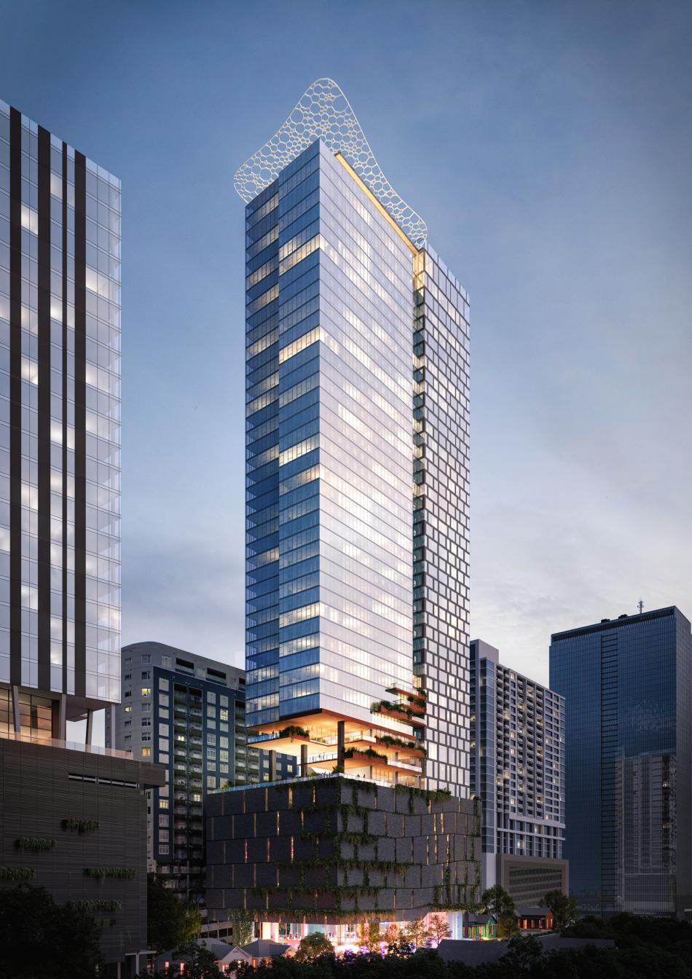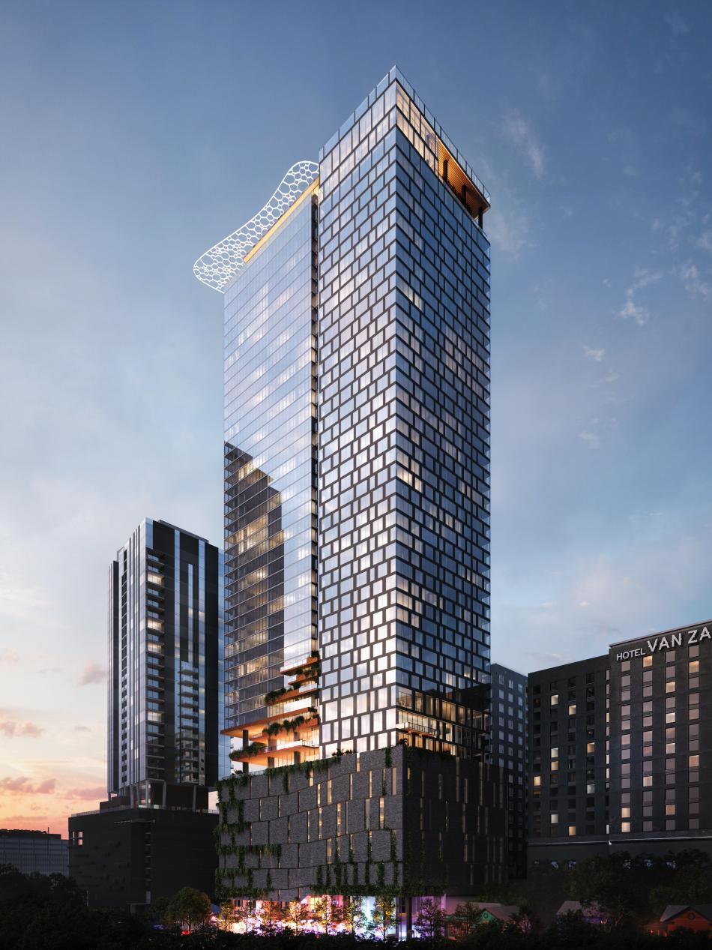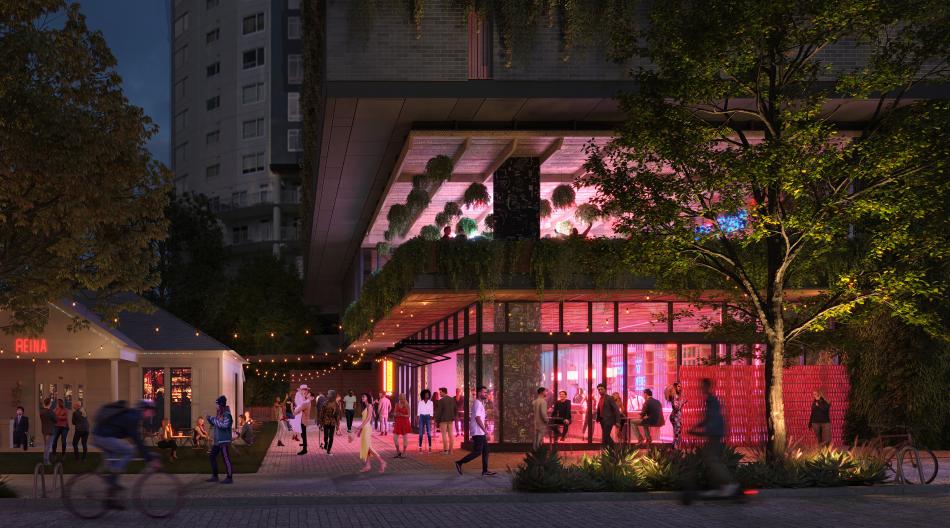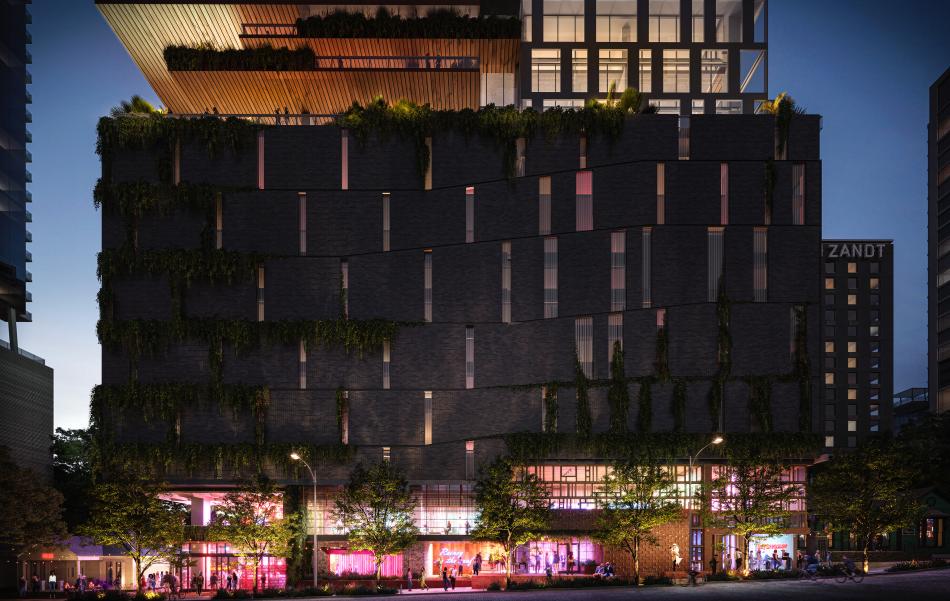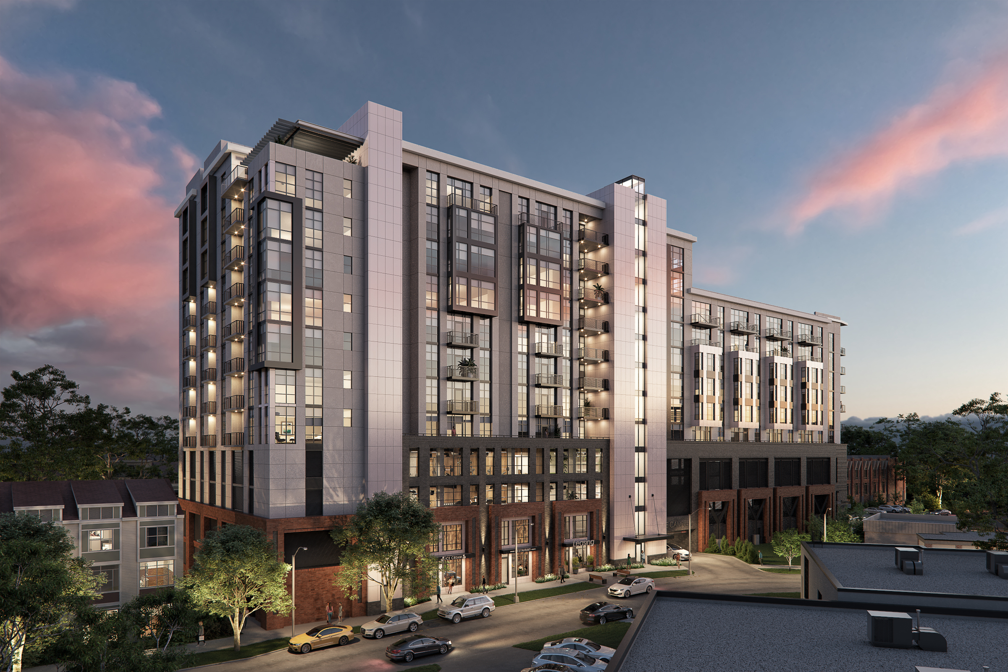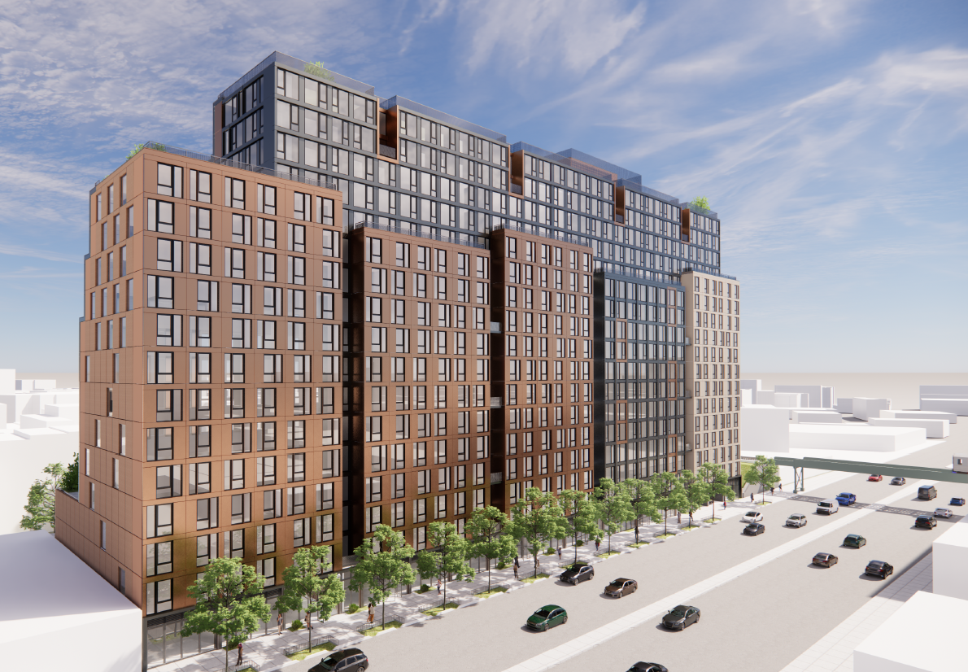
Year
Facade Area
Location
Market
Height
The 80 Rainey’ project is set to develop the mixed-use, 48-story tower, which will bring bars, restaurants, and 644 residential rental units to the site. Currently called 80 Rainey the building will encompass properties between 78 and 84 Rainey Street. Those lots are currently home to two of the historic district’s vintage houses that were converted to small businesses (mostly bars and restaurants) and a food-truck court. The first two floors will feature 5,000 square feet of retail with several food and beverage operations, including a 2,200-square-foot space that will serve coffee during the day and cocktails at night. In a first for the neighborhood, the public will be able to access the building’s 11th-floor pool deck and bar via an elevator inside a ground-floor retail space.
The Paseo at 80 Rainey is thoughtfully designed to harmonize with the vibrant character of Austin’s Rainey Street neighborhood. This mixed-use tower re-imagines an infill site that was previously a food truck lot, transforming it into a high-rise beacon that invites and engages the public.
The ground floor hosts retail spaces and alcoves, creating social areas that encourage a sidewalk cafe culture. These street-level amenities contribute to the neighborhood’s lively atmosphere.
Two historic bungalows are preserved and thoughtfully integrated into the site plan. A landscaped walkway connects pedestrians from Rainey Street to the riverfront trails and park to the west.
The project embraces a contextual planning approach, ensuring that it seamlessly blends into the fabric of the community. By understanding the local context, the design becomes a natural extension of the neighborhood.
The architectural vocabulary strikes a balance between sensitivity and boldness. Masonry brickwork on the building podium involves local masons, reinforcing the sense of place and connection to the surroundings.
Rising above the garage podium, the residential tower features mixed aesthetics that echo the dynamic commercial activities along Rainey Street. Amenity levels are staggered, creating an organic erosion effect within the building mass.
In summary, the Paseo at 80 Rainey embodies Austin’s spirit, combining modern living with a nod to its historical roots. It promises to be a vibrant addition to the growing community, inviting residents and visitors alike to experience the best of urban living.
InFacade’ scope of work include Thermal analysis: U-value calculation, Condensation resistance, SHGC and VT.
General Contractor
Je Dunn Construction Company
Architect
Pappa George Haymes Partners

