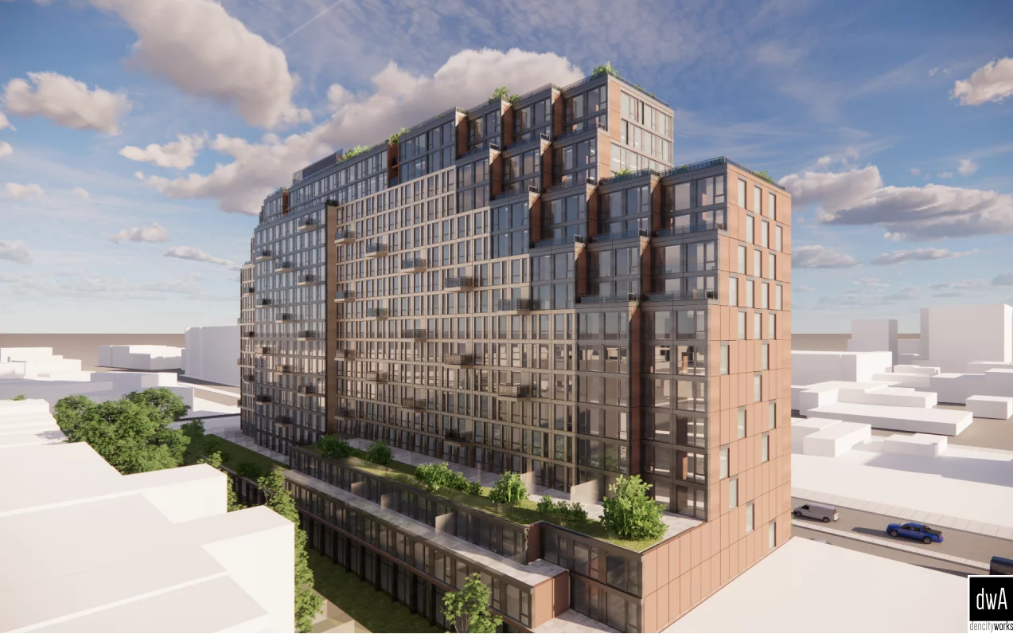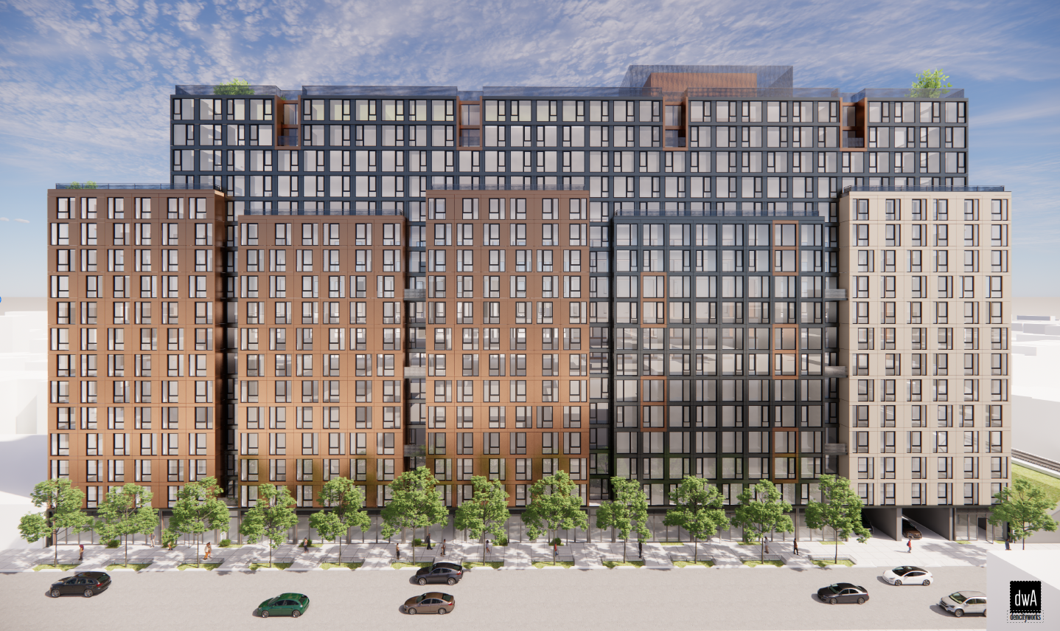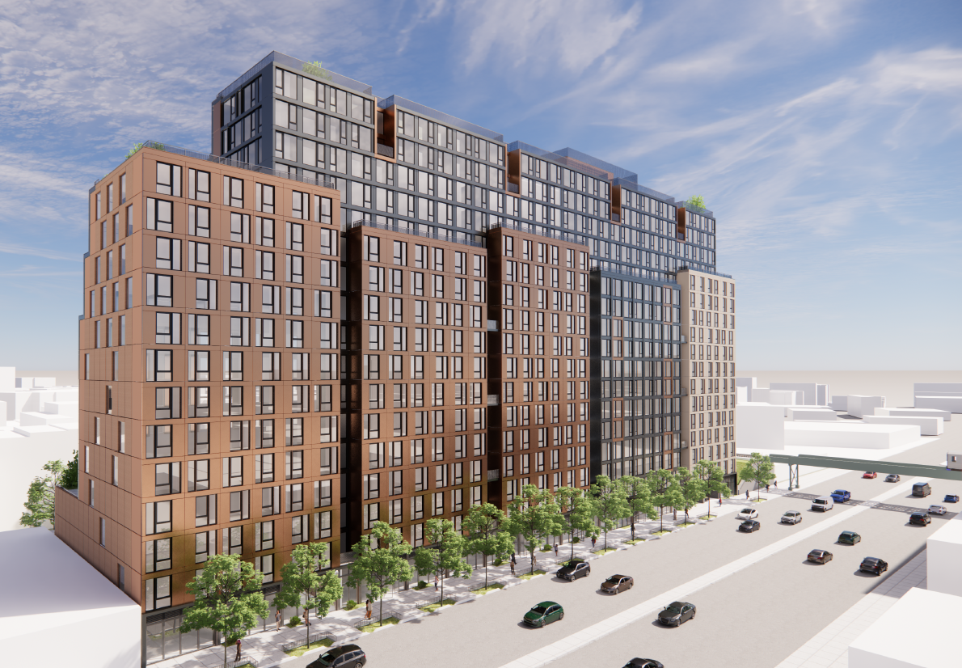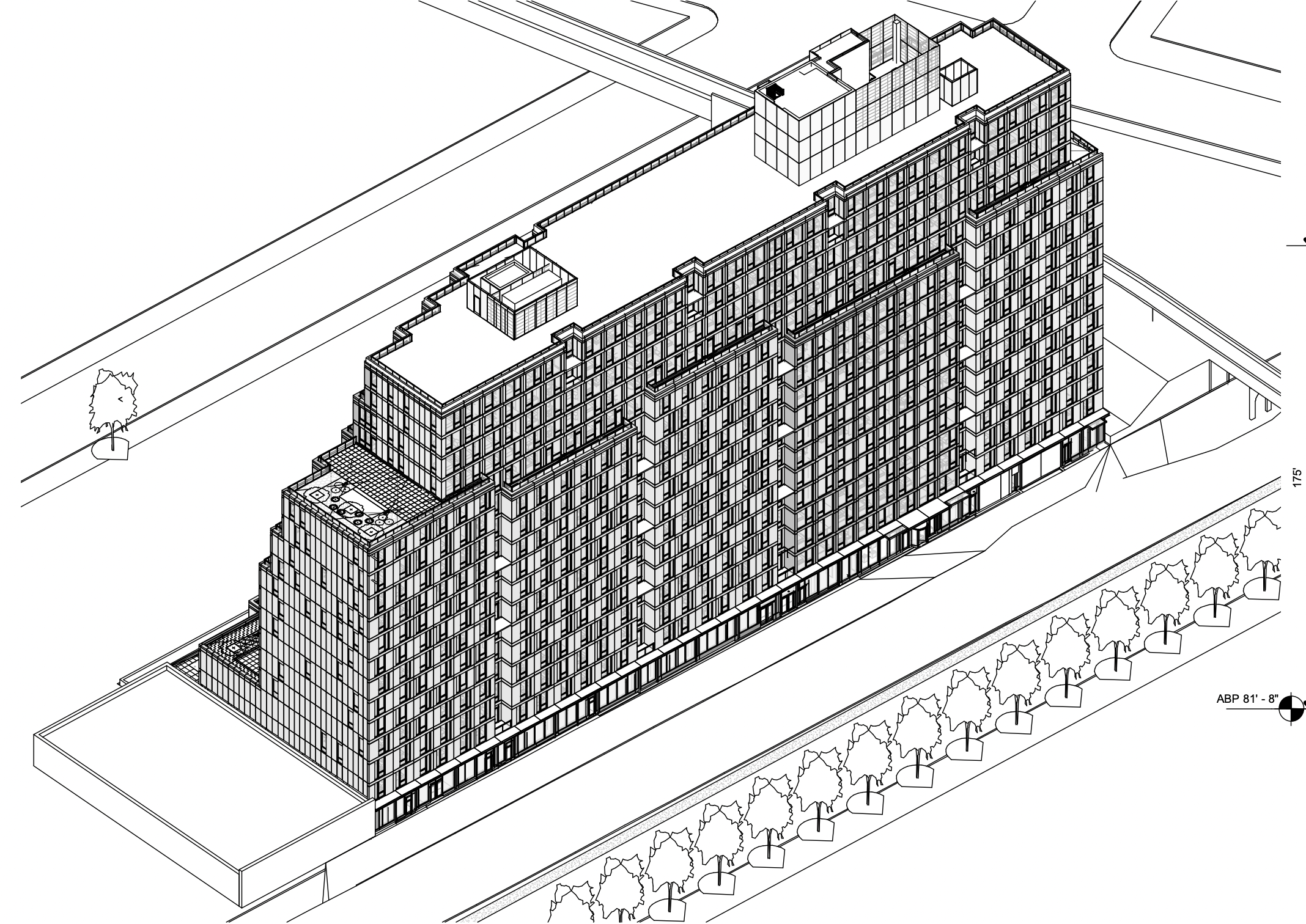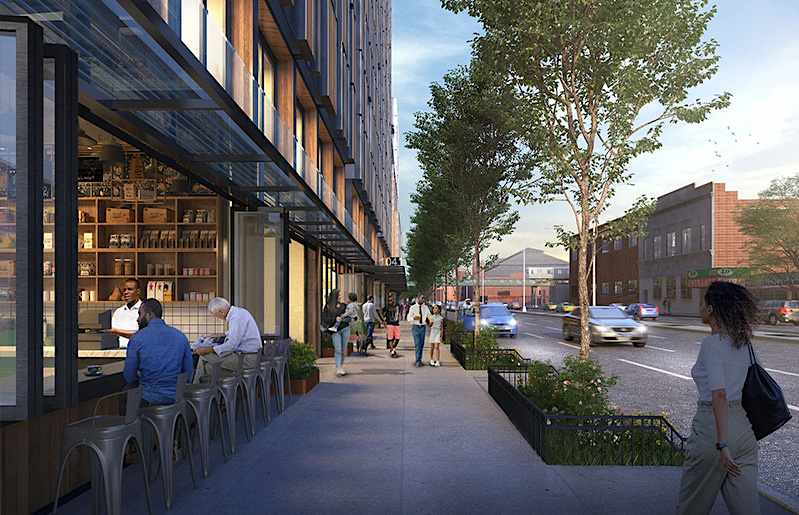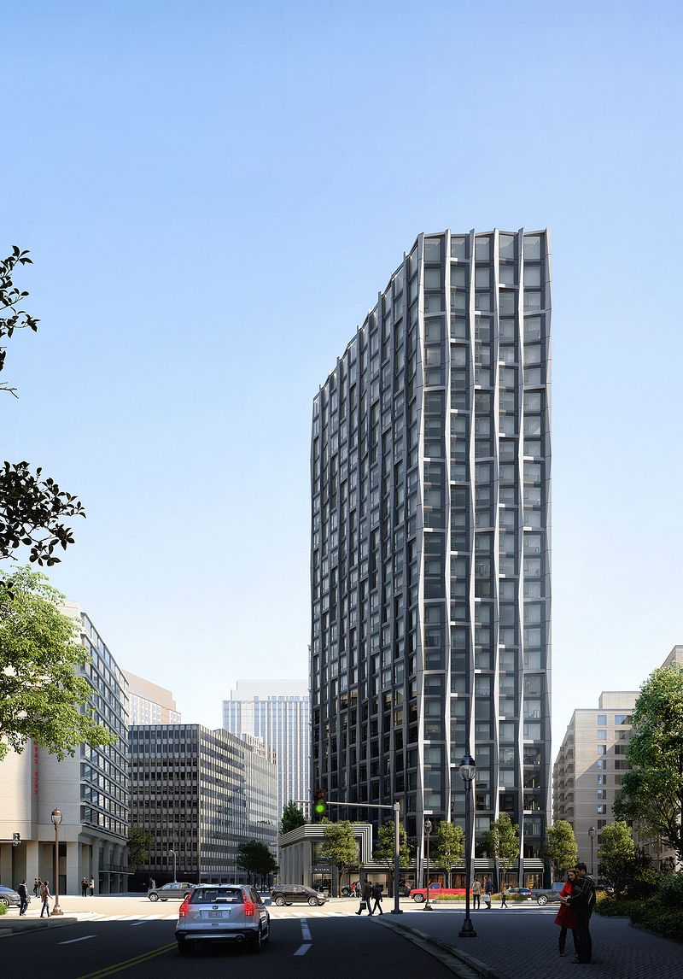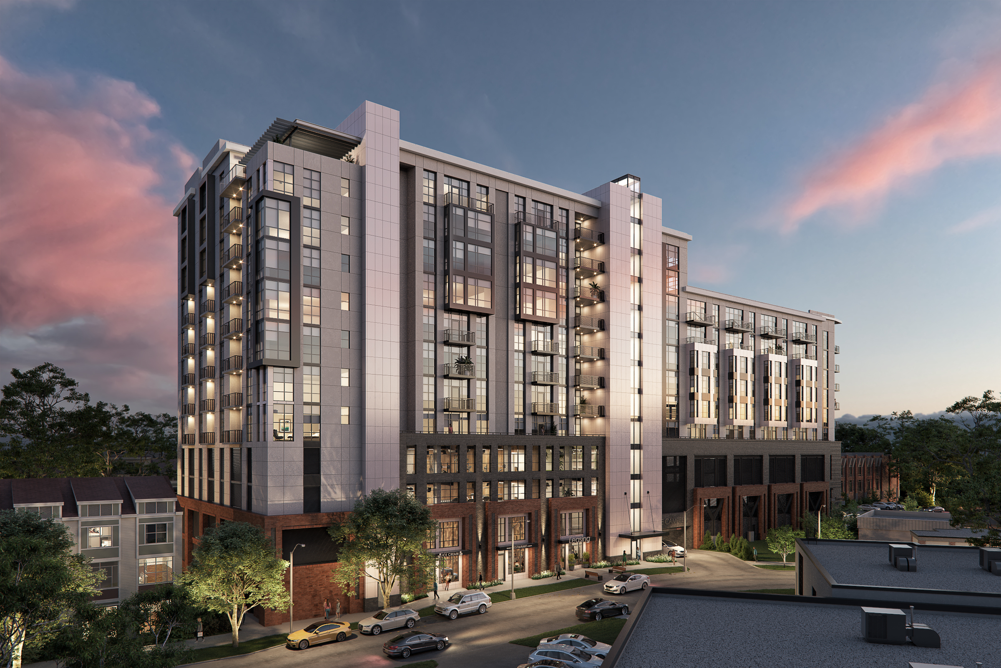
Year
Facade Area
Location
Market
Height
1057 Atlantic Avenue, a 17-story residential building in Bedford-Stuyvesant, Brooklyn, is making significant progress. Here are the key details about this exciting project:
The building is situated at 1057 Atlantic Avenue, Brooklyn, NY.
The building was designed by dencityworks, a local architecture studio.
Douglaston Development is responsible for bringing this project to life.
The building spans an impressive 474,000 square feet. It will offer 456 rental apartments with a range of studio to three-bedroom layouts. Among these units, 137 are designated as permanently affordable housing, serving households and individuals at 60 percent of the area median income.
The building will feature over 35,000 square feet of amenity spaces, including:
- Gym: Stay active and fit.
- Communal Lounge: A space for socializing and relaxation.
- Golf Simulator: Perfect for golf enthusiasts.
- Game Room: Enjoy leisure activities.
- Screening Room: Movie nights made easy.
- Children’s Playroom: Fun for the little ones.
- Landscaped Roof Deck: Take in the views.
The building will also offer 31,000 square feet of ground-floor retail space.
Recent photographs show the reinforced concrete structure reaching its pinnacle. Formwork has been instrumental in settling the final stories. Crews are preparing to install the façade on the wide southern elevation.
Image credits: Courtesy of Dencityworks
InFacade’ scope of work include Thermal analysis: U-value calculation, Condensation resistance, SHGC and VT.
Owner
DOUGLASTON DEVELOPMENT
General Contractor
LEVINE BUILDERS
Architect
dwa dencitywork

