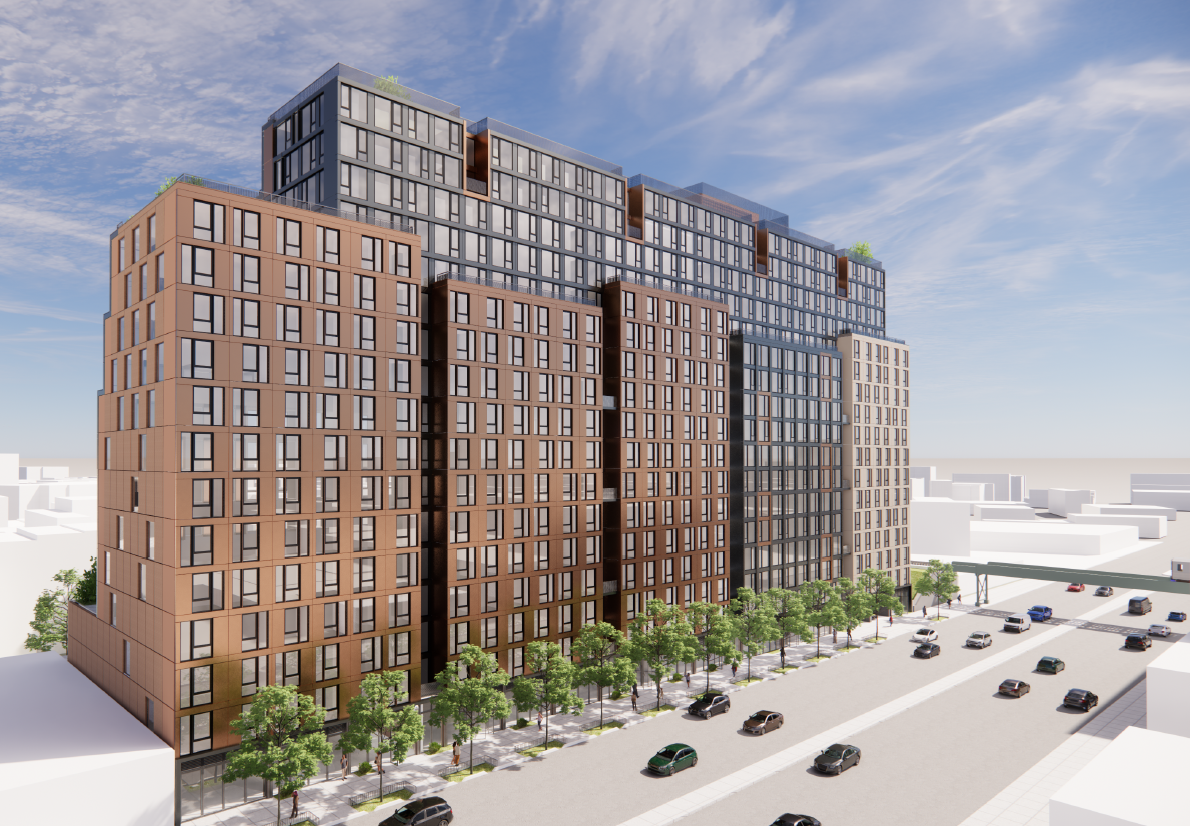The multifamily towers, located at 2000 and 2001 S. Bell St. With 12,000 square feet of ground level retail, this 25 story-high tower with 355 units will redefine the National Landing skyline with its modern, sleek and angular design. 2000 South Bell Street is characterized by two dynamic masses with an undulating glassy façade and a four-story cantilever at the ground level to appeal to the pedestrian scale. Designed by NYC-based architecture practice Kohn Pederson Fox (KPF), with interiors by Toronto-based Cecconi Simone. The most stunning feature will be the 360-degree indoor/outdoor rooftop amenity level with pool deck, monument views to the north. Retail storefronts will have great exposure to Route 1 and be centrally located in the highly-anticipated redevelopment of Crystal Drive.
InFacade’ scope of work include Thermal analysis: U-value calculation, Condensation resistance, SHGC and VT.
